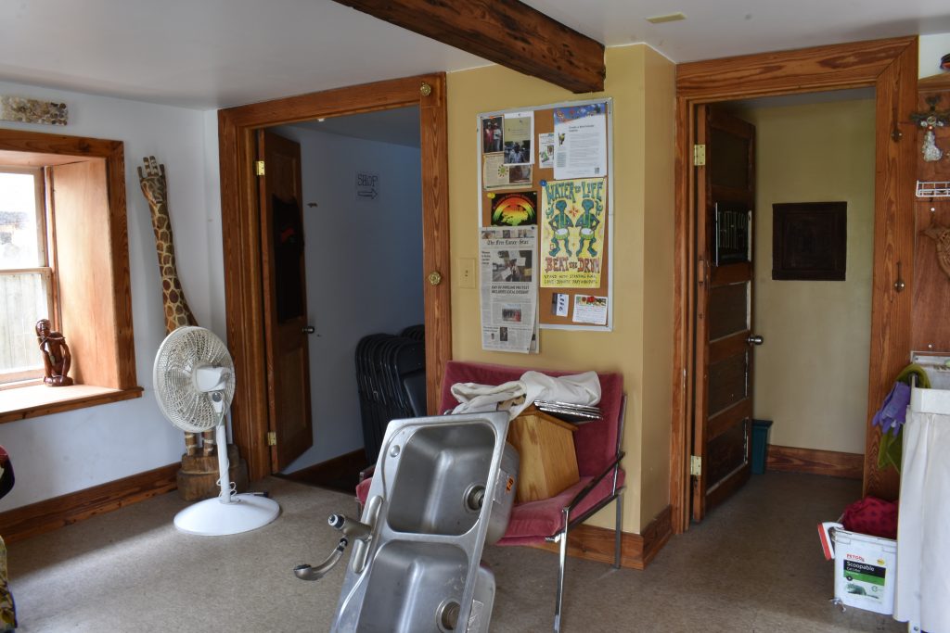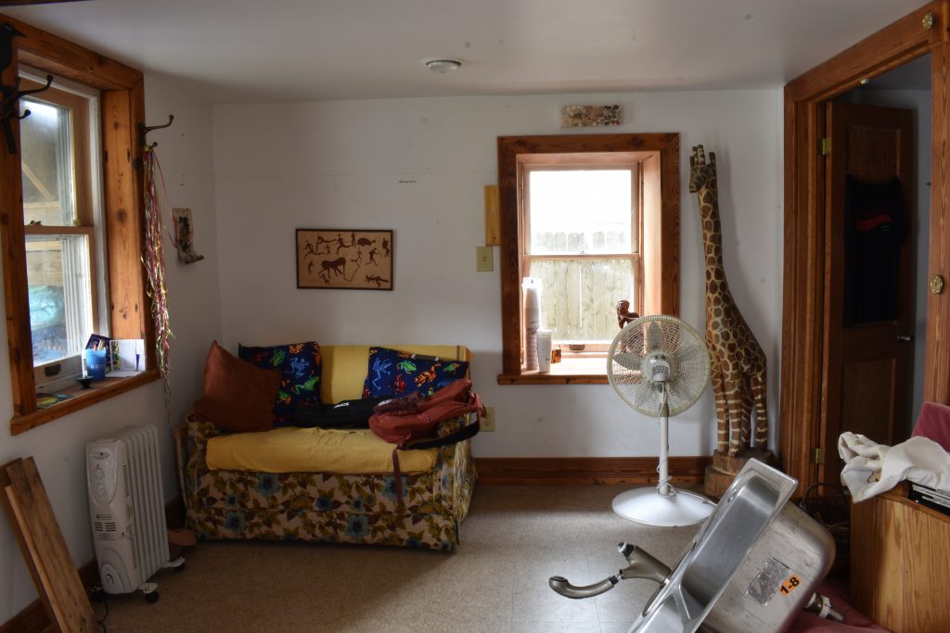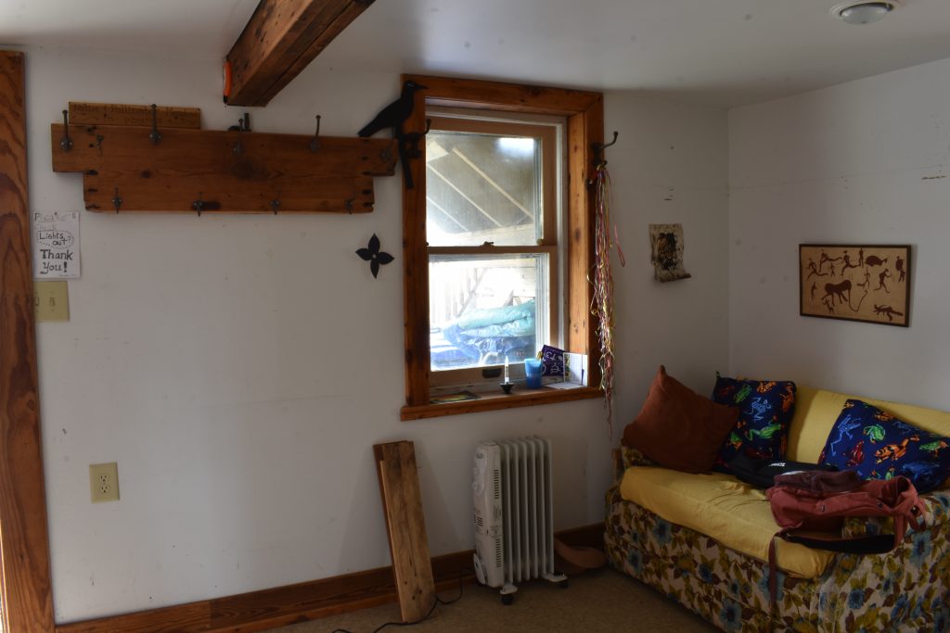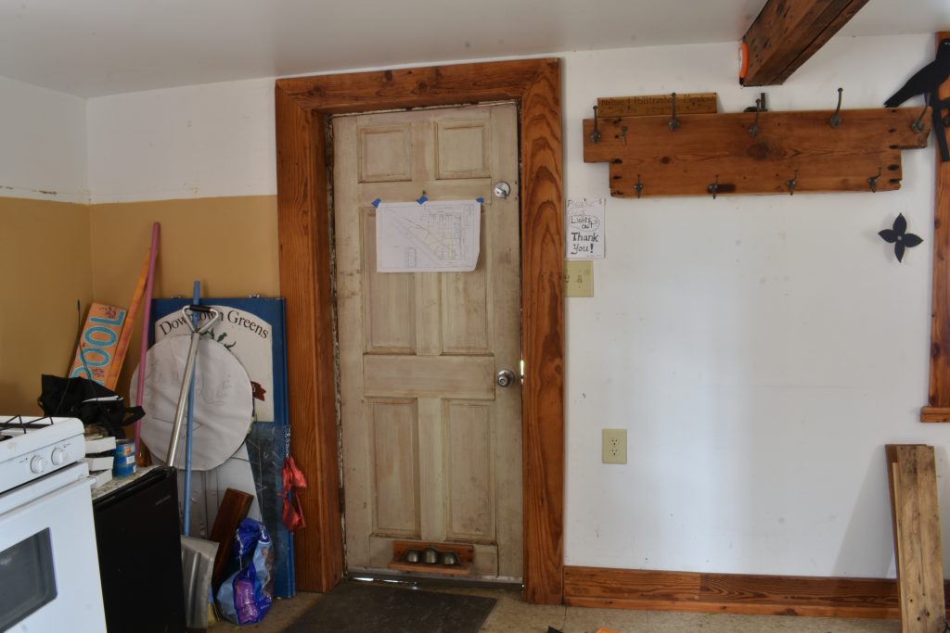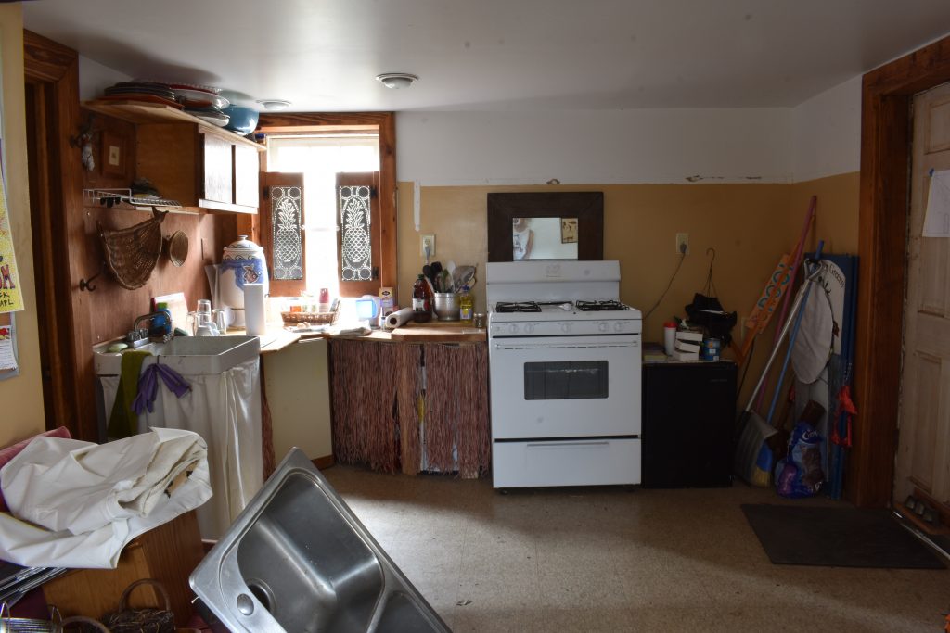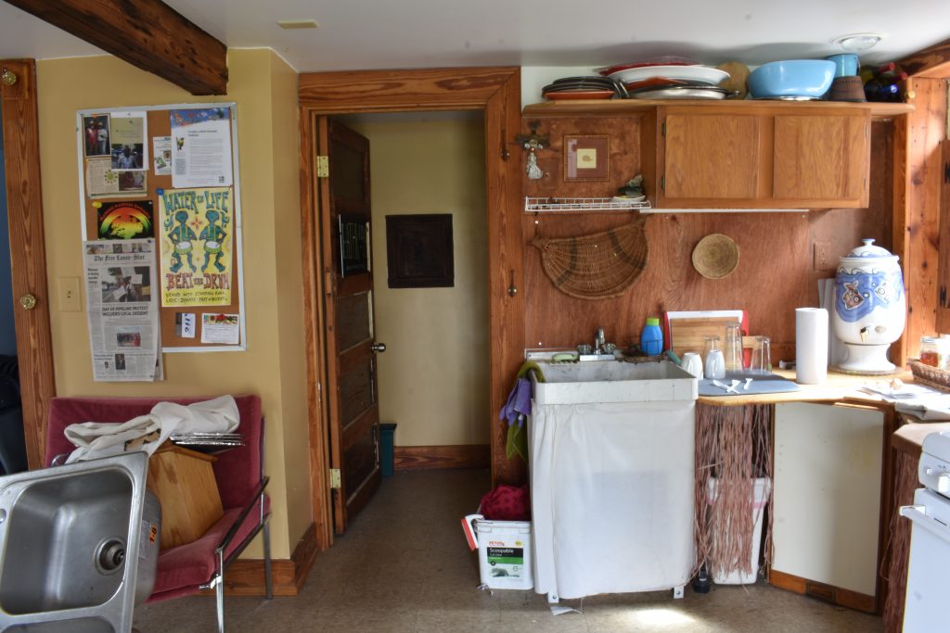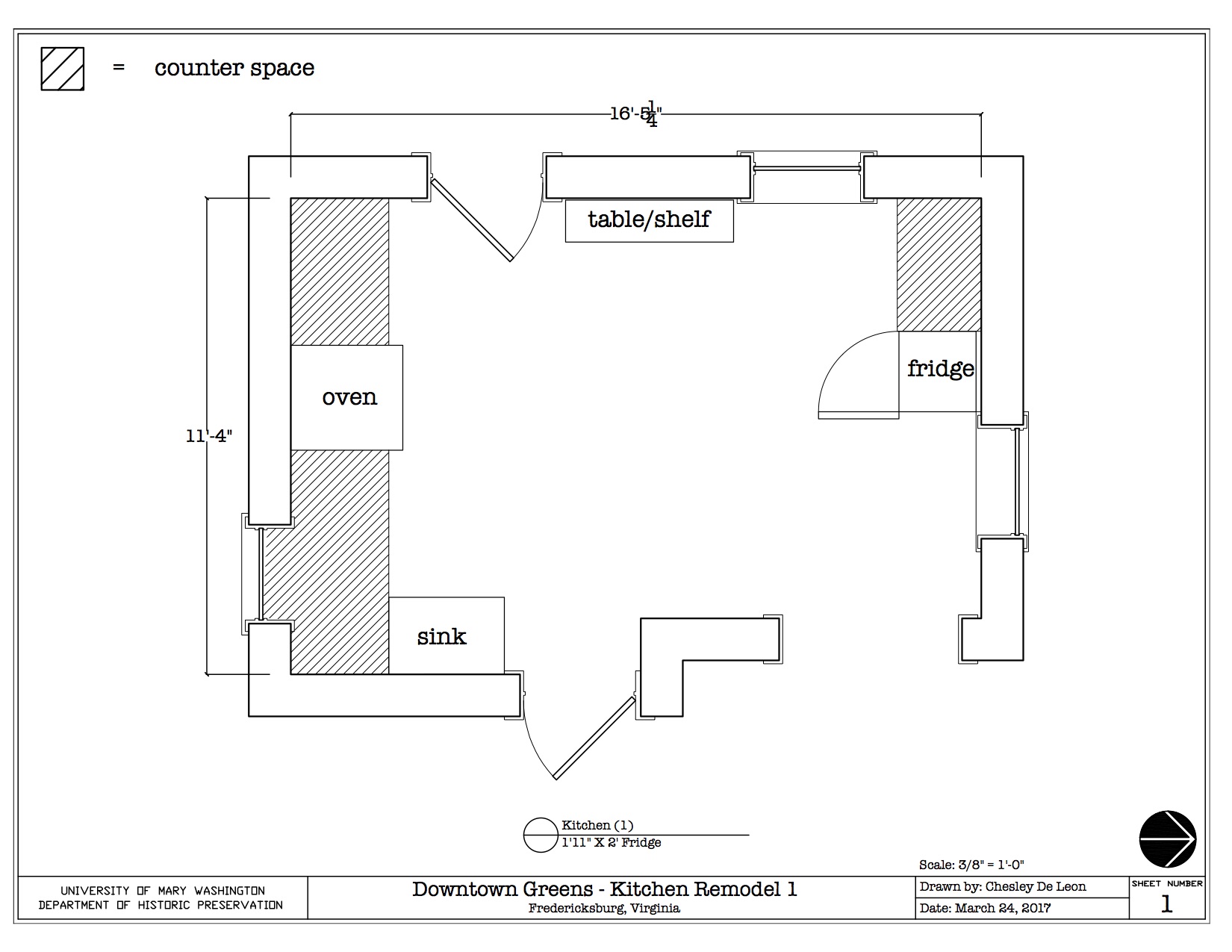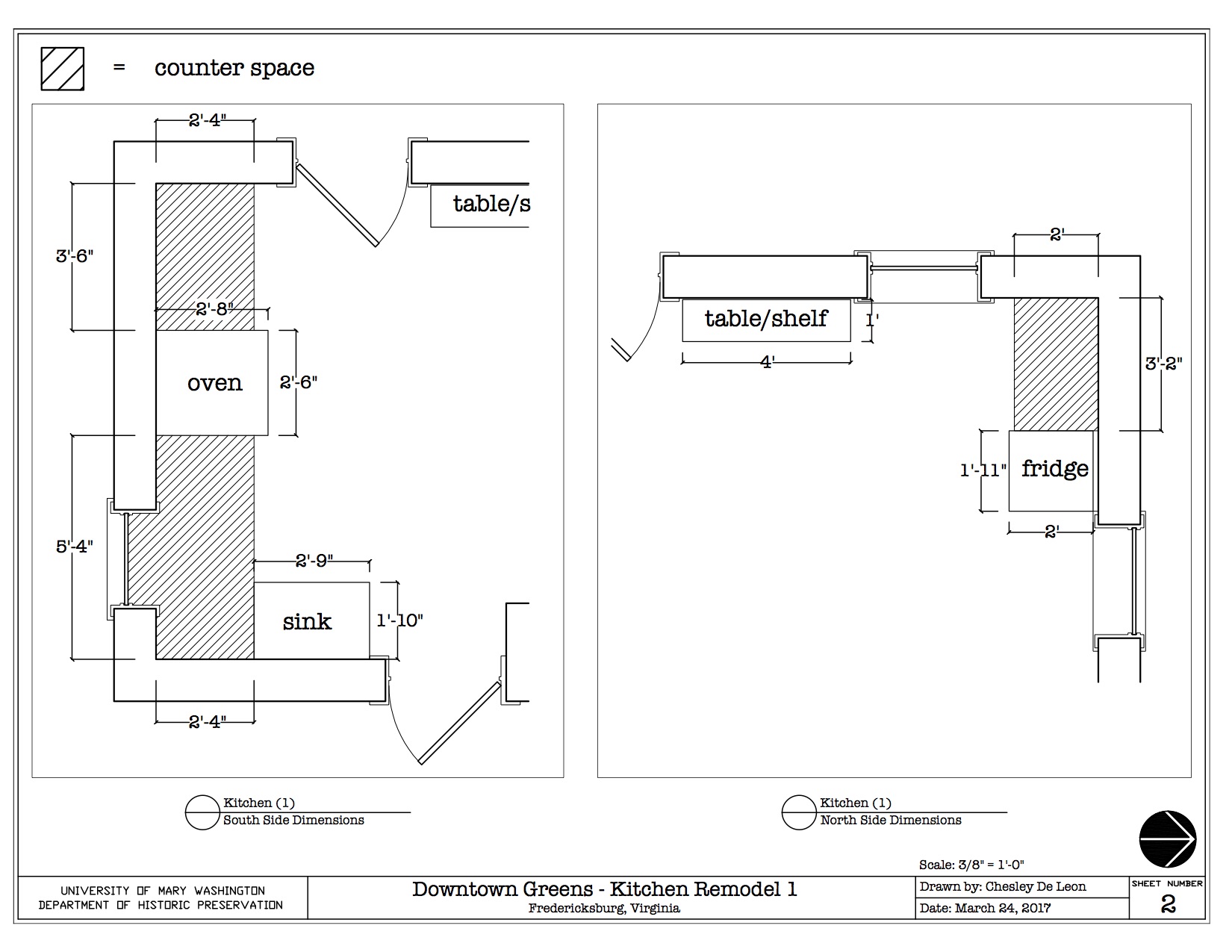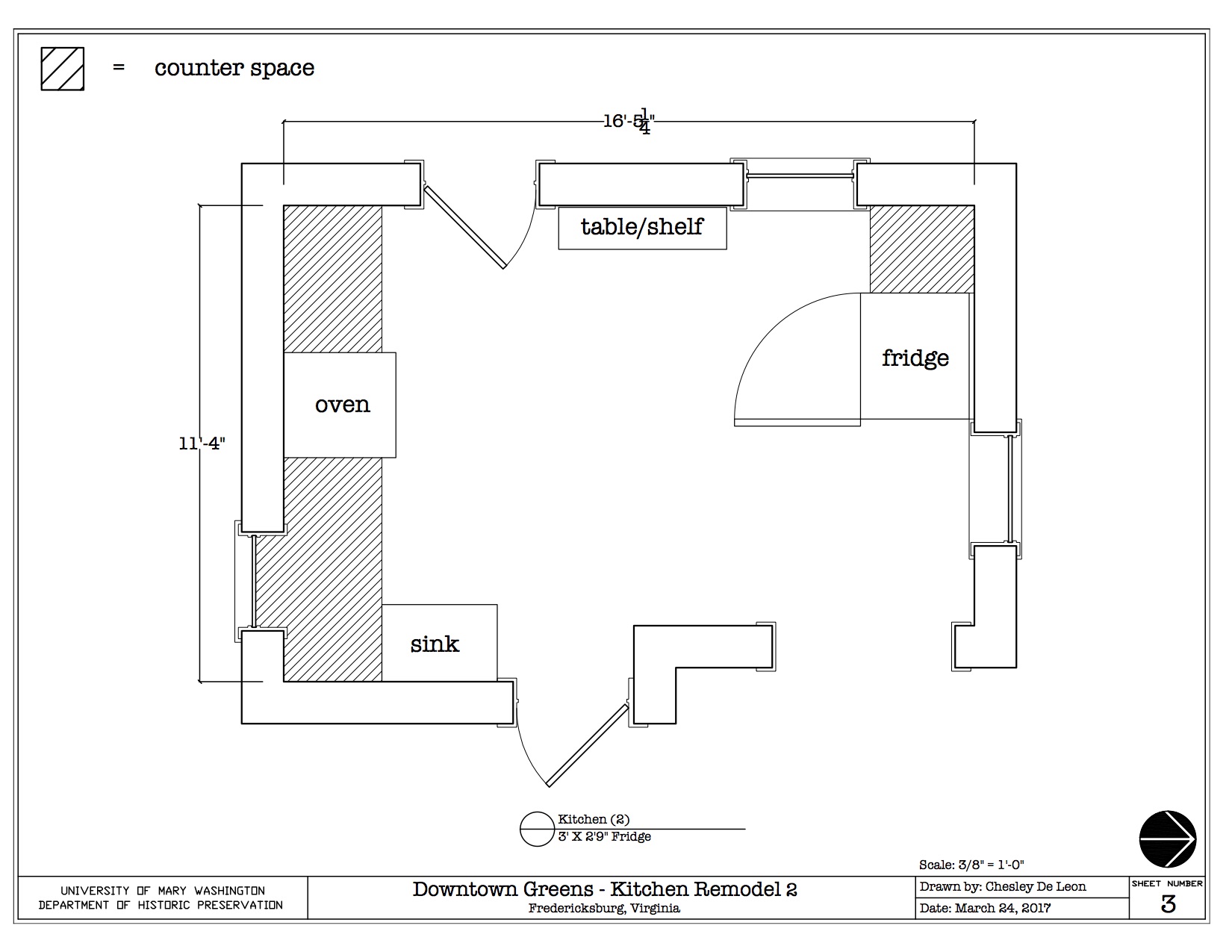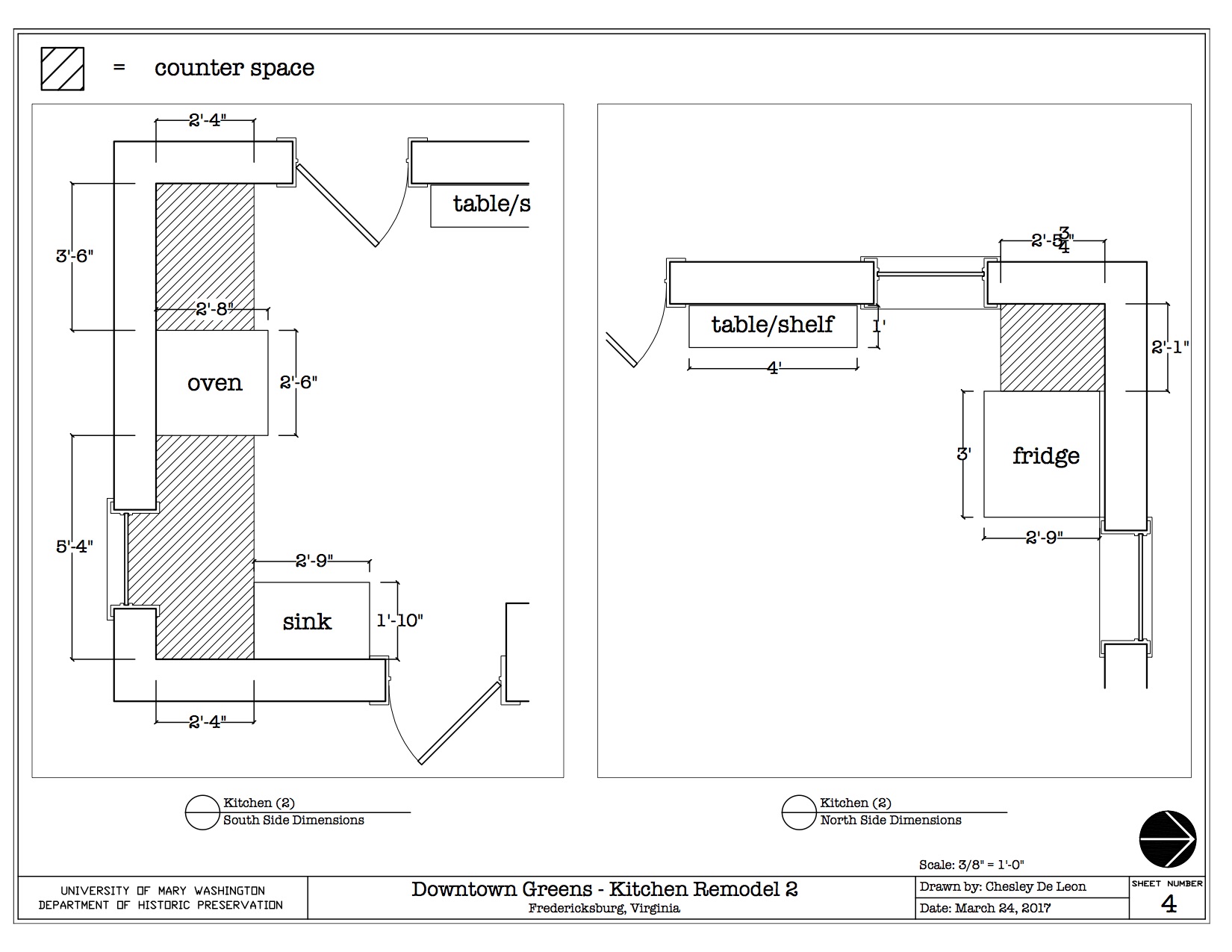206 Charles Street
Fredericksburg, VA
Kitchen Remodel
Spring 2017
The purpose of the project was to provide the client with floor plan drawings that would show the layout of a newly remodeled kitchen. The house on 206 Charles Street, Fredericksburg, VA is remodeling the kitchen in order to make it more accommodating with an increase in counter space and cabinets. The amount of space in the room is limited with approximate dimensions of 11’4” by 16’5.”
The dimensions of the room and the current appliances, an oven and a sink, were measured and photos of the original layout were taken. There are two sets of drawings because there was no fridge present. So, the standard size of fridges were researched and two different sizes were taken into account in order to provide flexibility to the client as to which fridge would fit best in the room. The drawings suggest the best placement for the fridge, show how much space the appliances occupy, and show how much space would be available for counters and a possible kitchen island or table.
Before
